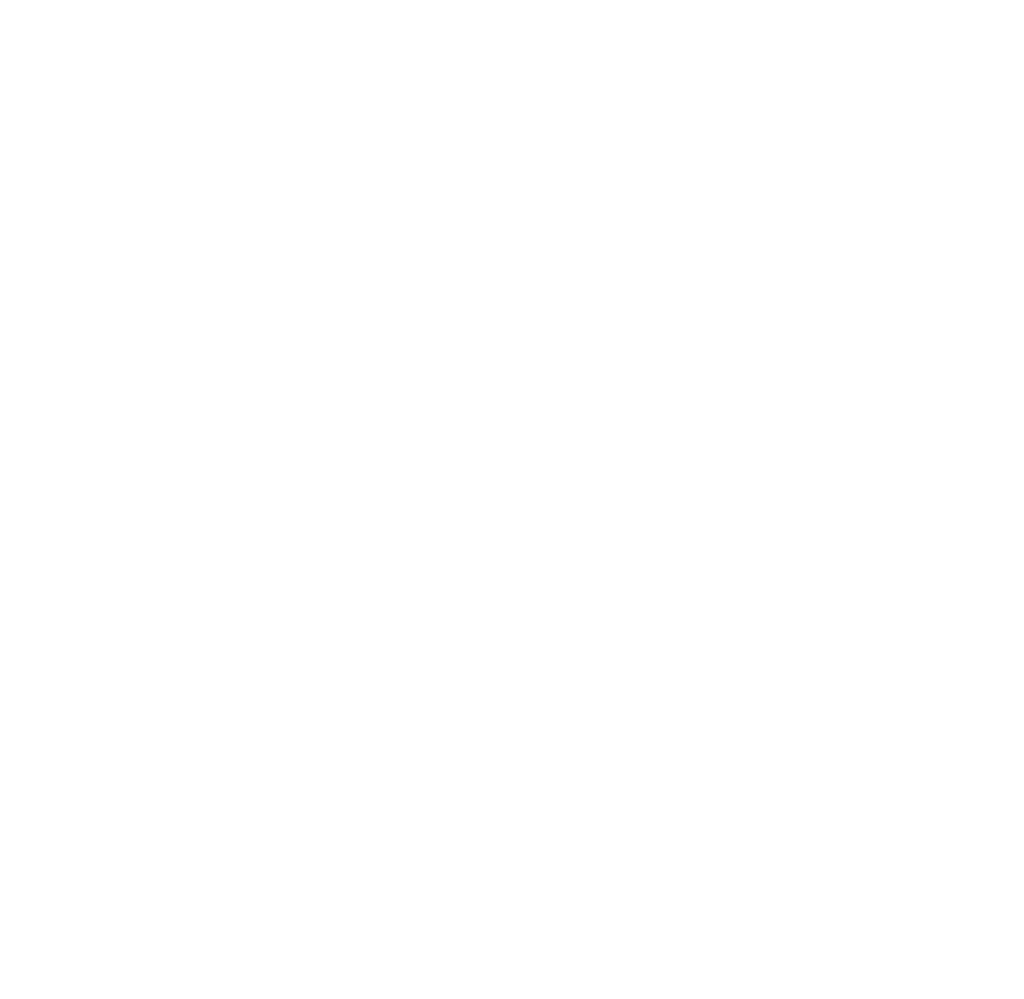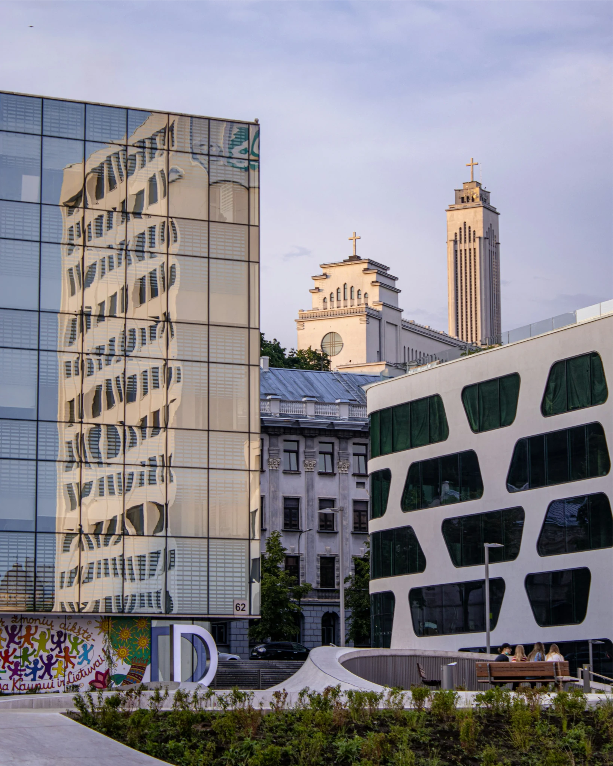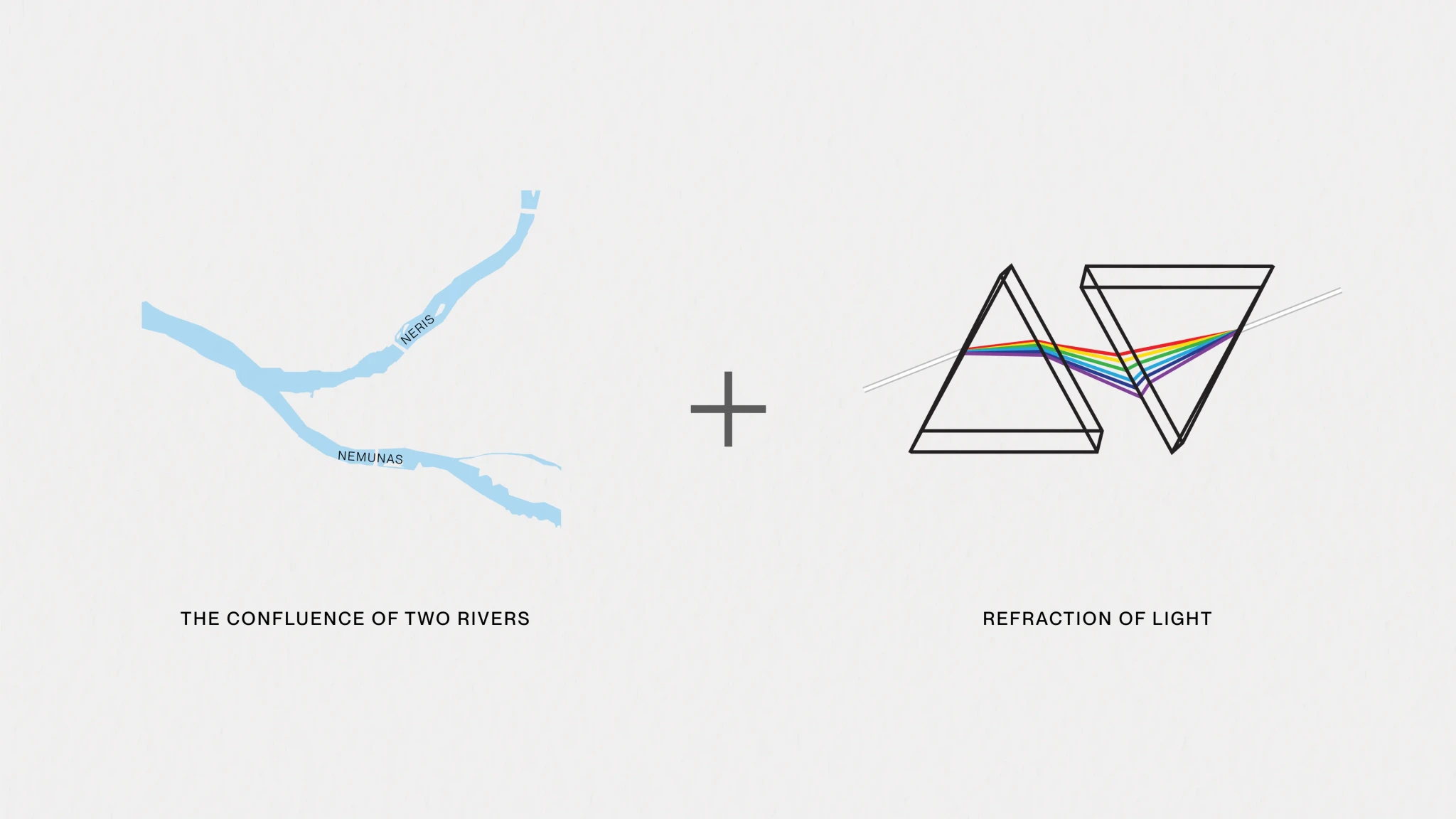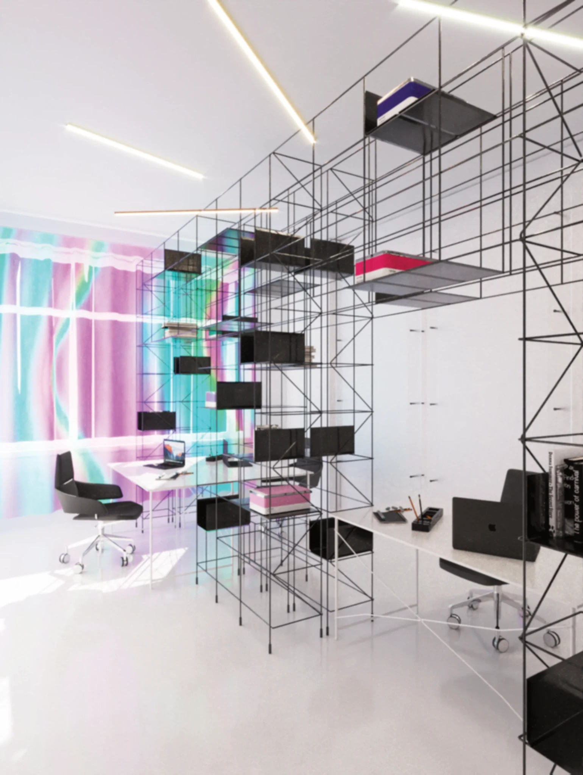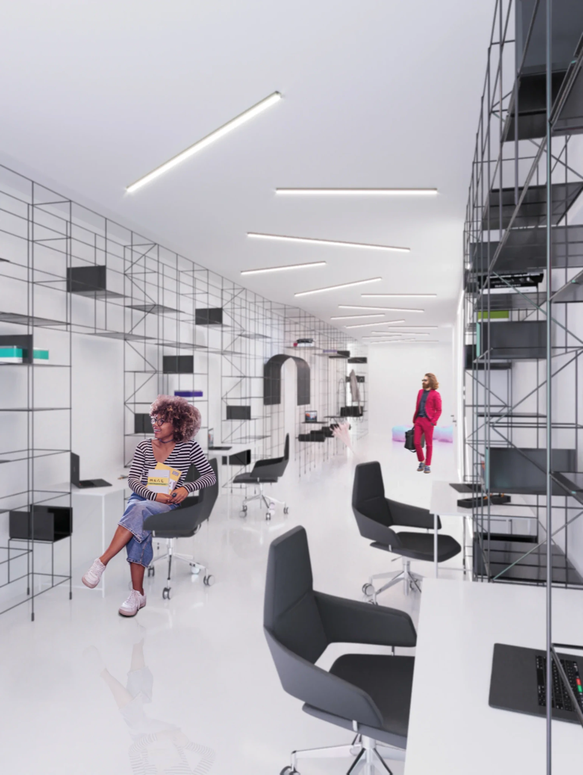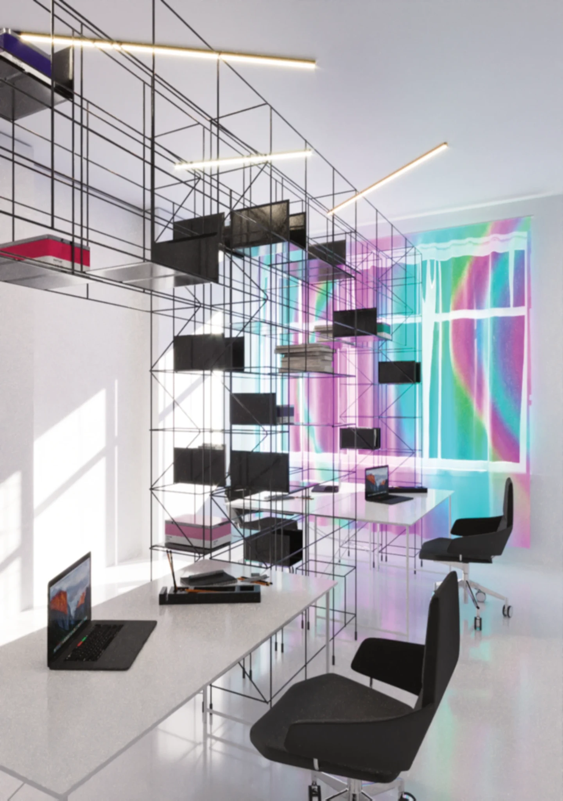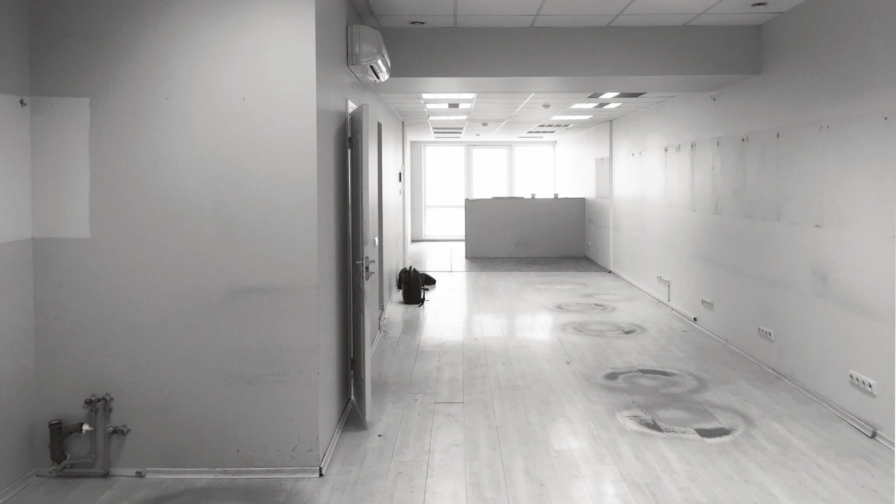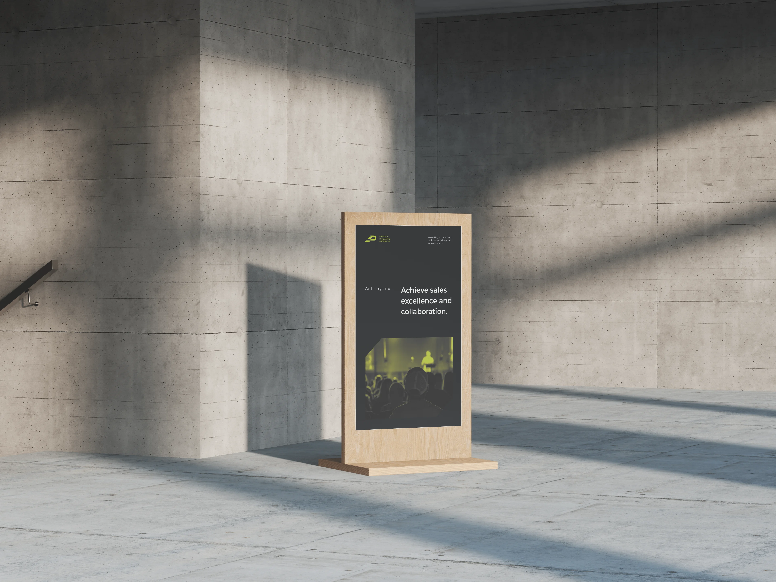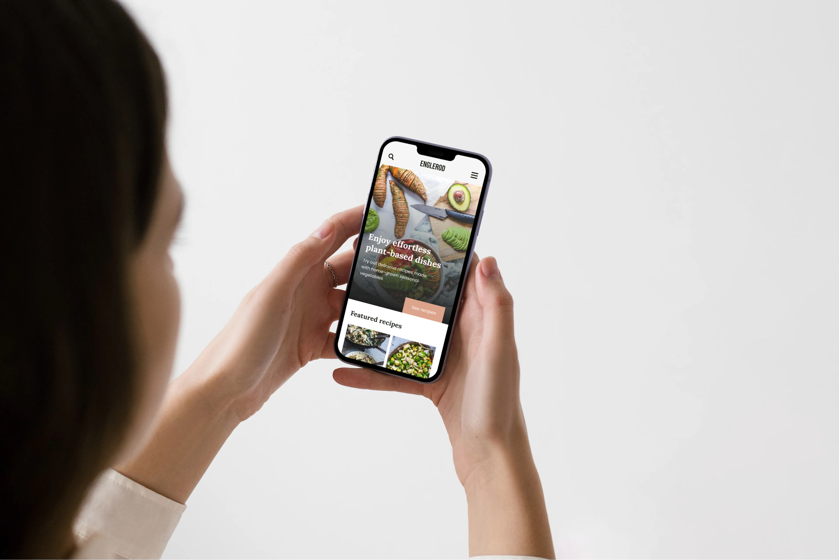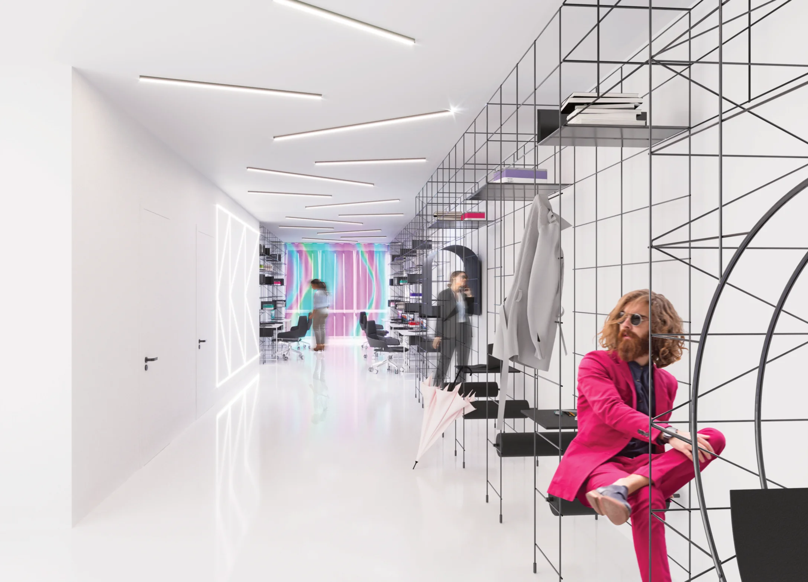
01
OVERVIEW
In 2022, Kaunas was awarded the title of European Capital of Culture (ECC). With the office expanding their existing space upstairs, I seized the opportunity to propose an interior design concept for them as my final bachelor's project. The office expansion aimed to provide a space where creative individuals could develop ideas and work on various cultural projects, reflecting the city's transformation.
Client
Kaunas 2022 European Capital of Culture
My role
Concept Development
Interior Design
Technical Drawings
3D Visualizations
Industries
Arts & Culture
Project type
Concept
02
Problem
Designing the office expansion required maximizing visual impact with limited resources. The space had to blend conceptual modernity with functional workspace requirements, inspiring creativity and cultural exchange.
Moreover, it had to be flexible enough to host small cultural events while maintaining its primary function as a workspace.
03
challenges
Balancing aesthetics with functionality to create a space that is visually appealing yet practical.
Ensuring that the design captures the essence of Kaunas' cultural diversity, and transformation into the ECC.
Incorporating flexibility to accommodate future growth and changes in office needs.
Addressing budget constraints and resource limitations while meeting project requirements.
06
cultural problem
In order to transform Kaunas from a temporary capital into a modern one, we want to get rid of the confusion of the censored mentality, established stereotypes and narrow thinking.
In order to develop our consciousness, we must realize that we live not only between the two biggest rivers, but also at the confluence of people and ideas with very different, conflicting opinions and, as a result, sometimes conflicting with each other.
Culture is not just theatre, art or dance. Culture is a factor that connects many human social activities. It may include faith, morals, law, customs, language, philosophy, etc. These activities, depending on the individual's attitude, can connect him with society and foster community or separate him and thus favor intolerance.
Thus, it becomes important to reveal the true meaning of the word culture and emphasize the positive impact of interculturality on the way to human consciousness and open thinking.
04
CONCEPT
Culture is capable of covering a wide range of human activities by bringing it together. It was the confusion of different phenomena that I wanted to convey in my interior.
To reveal this, I decided to use white colour that, like culture, combines what may seem incompatible at first. Although white may appear as a link between all the colours in the spectrum, it becomes equally important to notice that it cannot exist without them too. Consequently culture cannot exist without the versatility, diversity and colourfulness of people.
The physical phenomenon when the white light beam passes through the prism can be interpreted as the influence of nature and culture on the formation of human consciousness. The first prism is our environment in which we live in and which is the first one to form our ideology, traditions and attitudes. In this way, the white ray of light (people) disintegrates into a spectrum of colours that later returns through its cultural prism to its original form, in which people ignore their differences and radiate tolerance.
07
what i learned
The biggest takeaway from this project was understanding how design concepts can create visually impactful spaces.
It was a challenging yet at the same time an exciting part to translate those concepts into visuals while considering resource constraints and balancing creativity with practicality.
